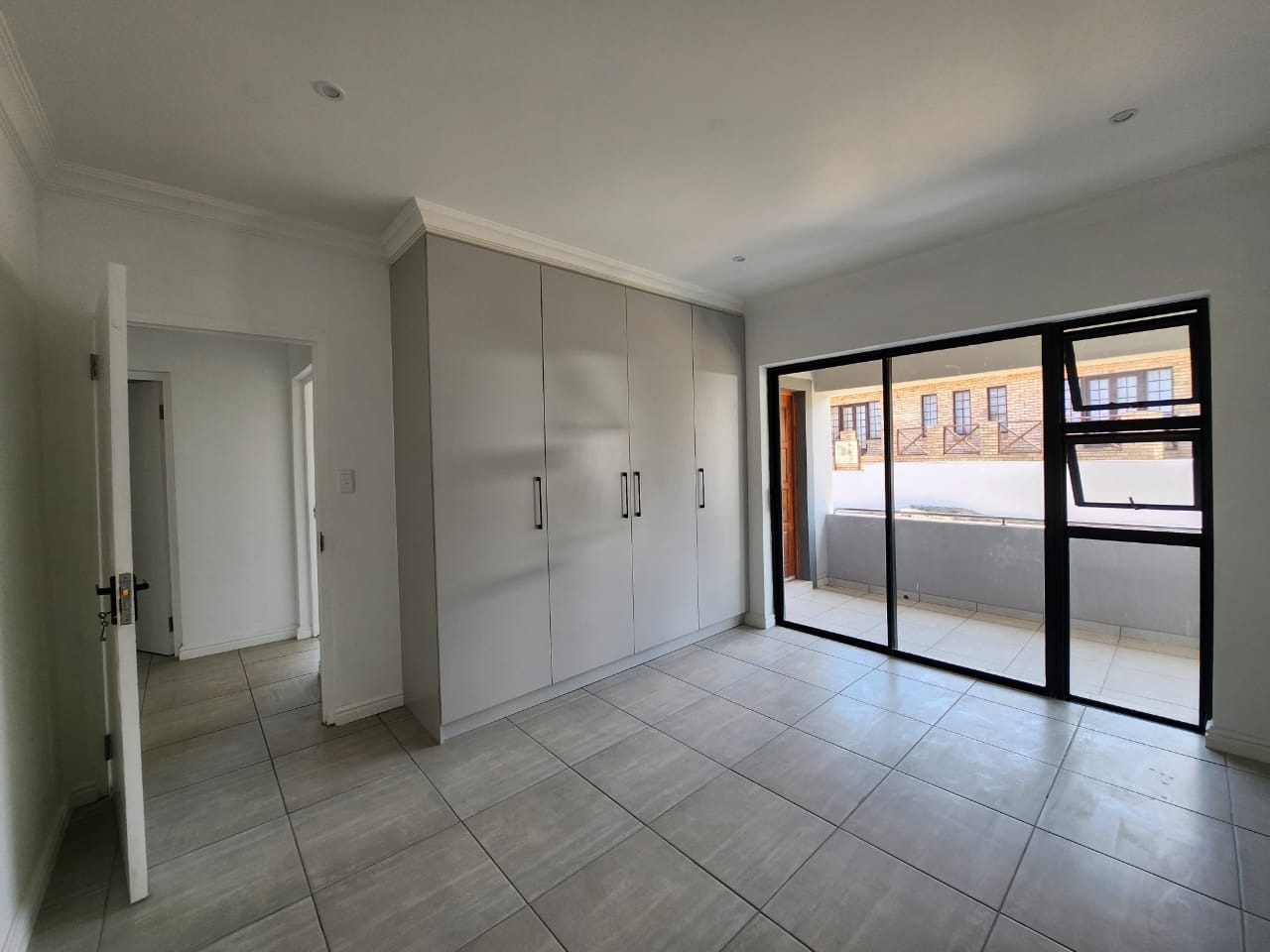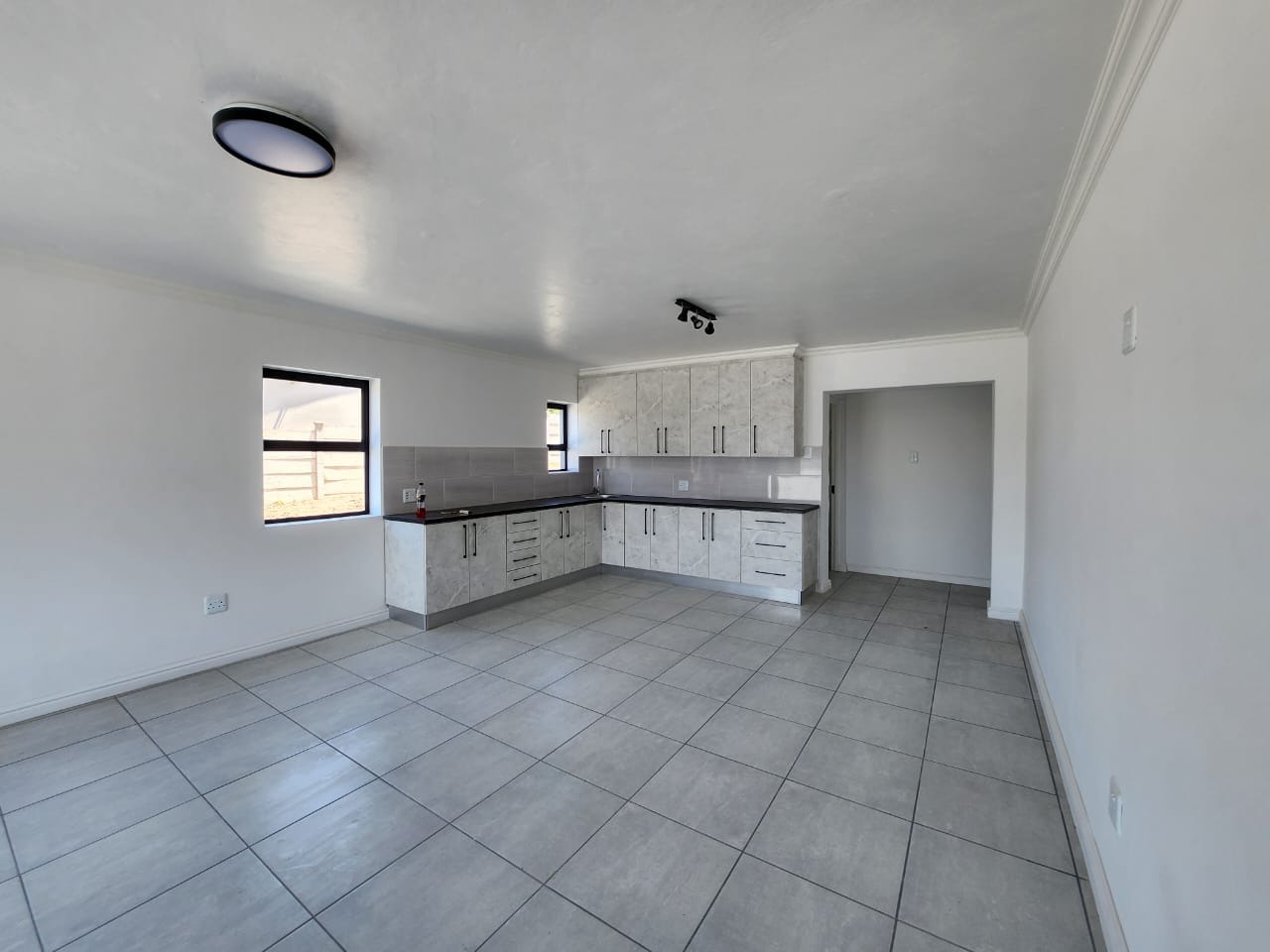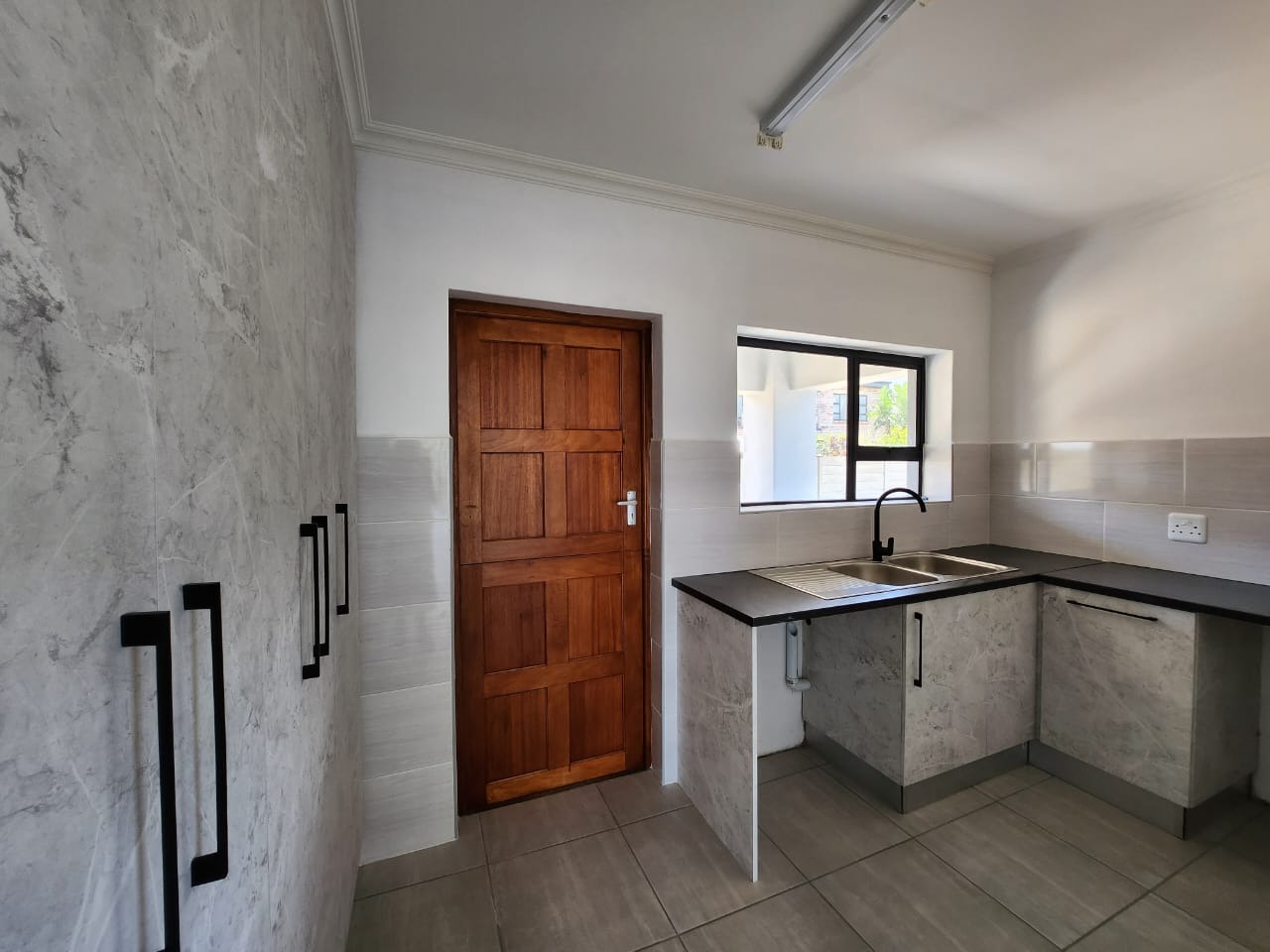- 5
- 4
- 2
- 689.0 m2
Monthly Costs
Monthly Bond Repayment ZAR .
Calculated over years at % with no deposit. Change Assumptions
Affordability Calculator | Bond Costs Calculator | Bond Repayment Calculator | Apply for a Bond- Bond Calculator
- Affordability Calculator
- Bond Costs Calculator
- Bond Repayment Calculator
- Apply for a Bond
Bond Calculator
Affordability Calculator
Bond Costs Calculator
Bond Repayment Calculator
Contact Us

Disclaimer: The estimates contained on this webpage are provided for general information purposes and should be used as a guide only. While every effort is made to ensure the accuracy of the calculator, RE/MAX of Southern Africa cannot be held liable for any loss or damage arising directly or indirectly from the use of this calculator, including any incorrect information generated by this calculator, and/or arising pursuant to your reliance on such information.
Mun. Rates & Taxes: ZAR 1580.00
Property description
Nestled in the heart of Jeffreys Bay, this beautifully designed home offers the perfect combination of modern elegance, comfort, and breathtaking distant ocean views. Whether you're looking for a stylish family home or a serene coastal escape, this property is designed to impress.
Set on a 689 m² stand with a generous 370 m² floor size, the home is both spacious and thoughtfully laid out. From the moment you step inside, you'll appreciate the seamless flow of the living spaces, carefully crafted for effortless living and entertaining.
On the ground floor, a double garage with electric doors provides easy access and secure parking. A cozy TV lounge with a built-in coffee bar creates an inviting space to relax, while clever storage solutions, including a discreet area beneath the staircase, add to the home's practicality. This level also features two spacious bedrooms and two modern bathrooms, one of which is en-suite, both equipped with a shower, toilet, and basin.
The upper floor is designed for both comfort and entertainment. An open-plan kitchen, dining area, and braai room seamlessly
connect, with stacking doors that open to reveal distant sea views, making this the ideal space for gatherings or quiet moments of appreciation. A separate scullery, neatly tucked away, adds extra convenience.
This level also boasts three additional bedrooms, including a luxurious master suite with its own en-suite bathroom. Two well-appointed bathrooms, one of which is en-suite, feature sleek finishes with a shower, toilet, and basin. The back bedroom and scullery offer direct access to a covered porch, enhancing the home's functionality and ease of movement.
Outside, the property is fully walled, ensuring privacy and security, with two access gates for added convenience. A 5000L JoJo water tank is included, supporting sustainable living and ensuring a reliable water supply.
With its modern design, and well-thought-out features, this is an exceptional home. Don’t miss the opportunity to make it yours.
Property Details
- 5 Bedrooms
- 4 Bathrooms
- 2 Garages
- 1 Lounges
- 1 Dining Area
Property Features
- Pets Allowed
- Paving
| Bedrooms | 5 |
| Bathrooms | 4 |
| Garages | 2 |
| Erf Size | 689.0 m2 |














































